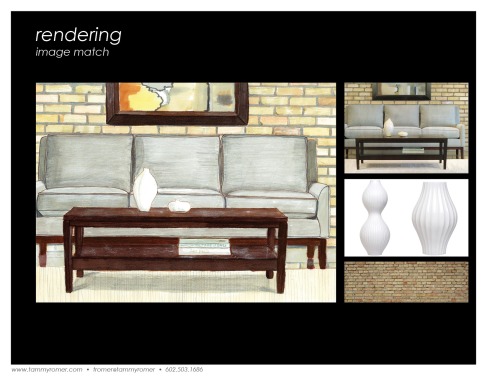Tag Archives: Rendering
Elevate Your Elevations Through Rendering!
It seems this week is all about rendering. When studying interior design we learn to hand render first. Oh, the groans and tears would flow! For many of us, drawing does not come naturally (some of us are numbers people, remember?). These classes involved hours and hours of drawing with pens, pencils and markers.
As I mentioned before, rendering helps our clients visualize what the end result will be before any demolition has begun. Elevations are an integral part of an interior designer’s tool box. Rendering those elevations makes them POP with color, depth, and texture. Below you’ll see an elevation straight out of CAD (boring). One with some materials and colors added (better). And then the addition of shadows, gradients, and accessories (best).
Help your clients see and understand your vision with rendered elevations and floor plans, it will pay off in spades. Your clients will appreciate the extra effort and possibly embrace your designs that much quicker!
Need help elevating your elevations? Give us a call, we’d love to help!
Finish Boards: Help Your Clients Visualize The End Result
Gallery

This gallery contains 13 photos.
CLIENTS LOVE PICTURES! Not everyone is visual thinker… WHAT?! Yep, some of us are numbers people. Some of us aren’t. Some of us are more visual and need to see imagery to understand how something will look. So, often times … Continue reading

