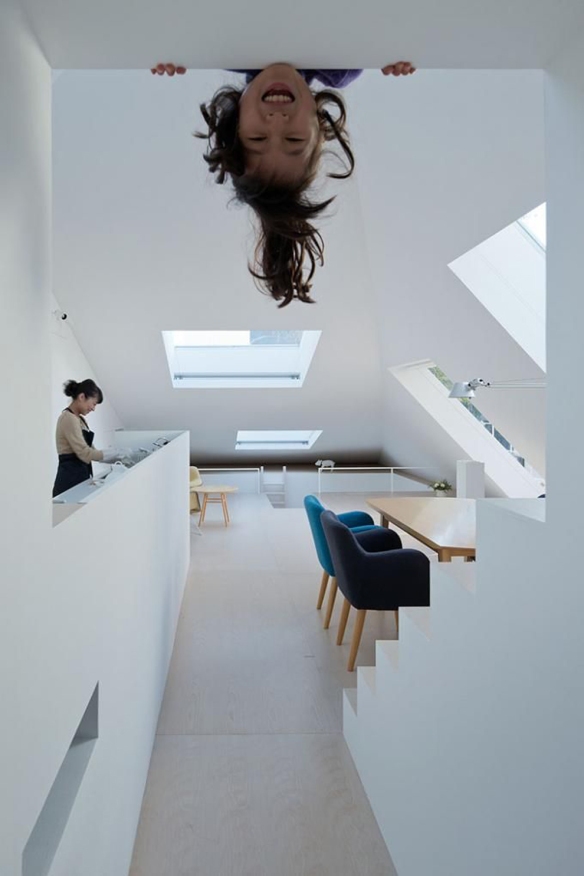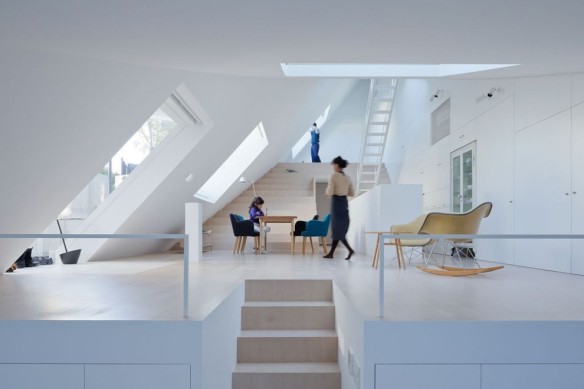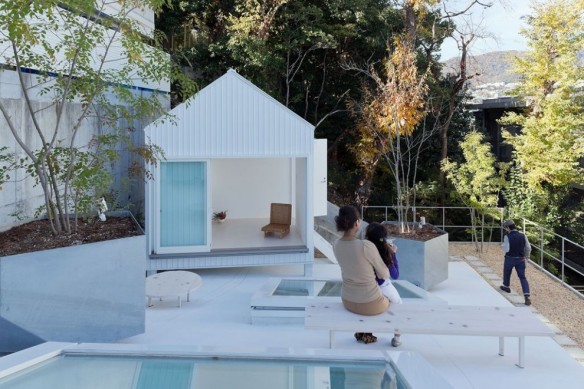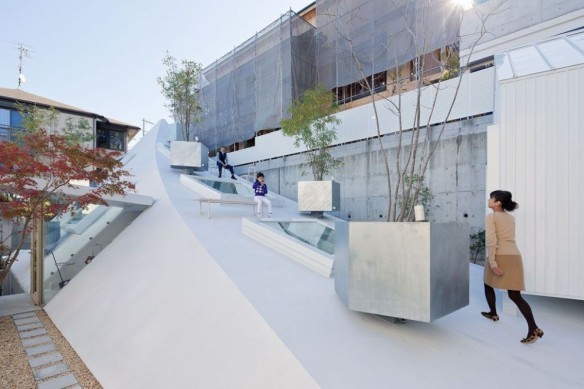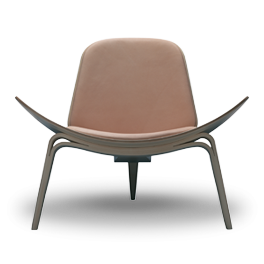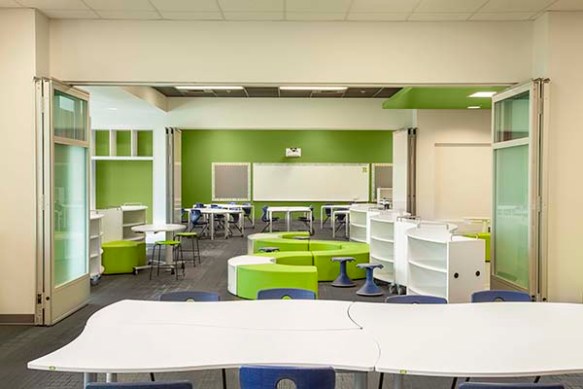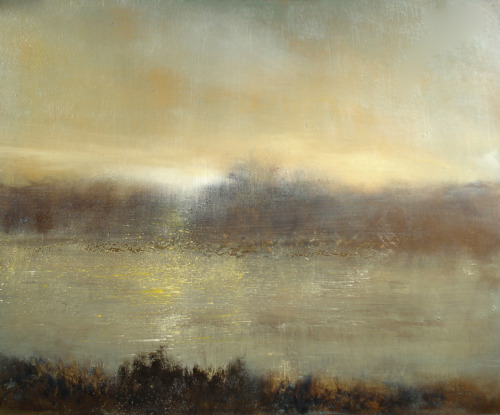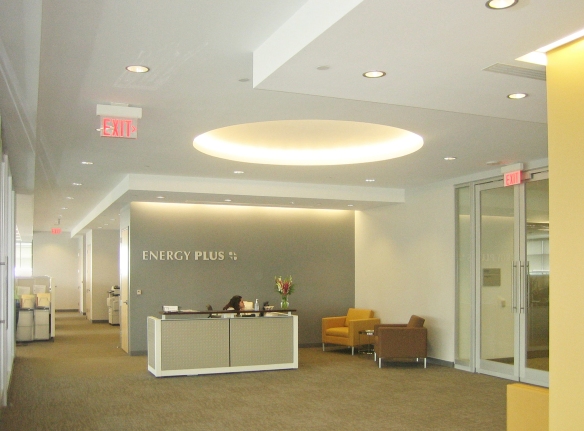From Metropolis Magazine
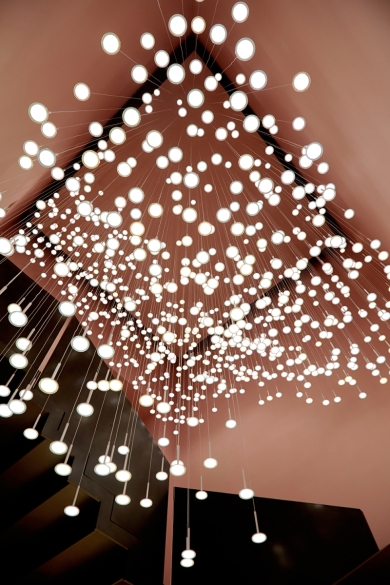
Jamie Hankin/courtesy Blackbody
The I.Rain fixture, designed by Thierry Gaugain, descends from the ceiling of the new Blackbody showroom in New York, the first OLED store in the world. The company’s founders, Bruno Dussert-Vidalet and Alessandro Dolcetta, put together a team of 13 engineers and researchers devoted to advancing OLED technology.
“How have we always thought about a light fixture?” asks Peter Ngai, vice president of research and development at Acuity Brands Lighting. “You make something hot and bright, and you put it on the ceiling. When we screw in a light bulb, the first thing we do is find a shade. Why? You have to diffuse the light, and maybe you have to figure out how to get rid of the extra heat.”
Ngai says that somewhat primitive approach could soon change radically. The reason? Organic light-emitting diodes, or OLEDs: Think of them as a two-dimensional light surface, rather than a directional light source. OLEDs emit light from a layer of electroluminescent material that is just a few nanometers thick (200 times smaller than a human hair). Unlike the classic hot, bright ceiling fixtures of the past, they discharge light already diffuse and low-heat. This allows them to be flat, lightweight, and flexible; and, depending on the top layer and substrate material, they can also be transparent. “Instead of a point source, it’s an area source,” says Ngai, who runs the Acuity Lab in Berkeley, California. “It emits light over a large surface—say, two by two inches, or eight by eight inches.” Taken together, all these properties have profound implications for architectural lighting.
OLEDs aren’t new. They were developed in 1978 at the Eastman Kodak Company, based on a phenomenon called electroluminescence, which was discovered in the 1950s. (LEDs are based on slightly older research; the first LED was created in Russia in 1927.) OLEDs create light by applying voltage to an organic (carbon-containing) compound sandwiched between a substrate and a transparent top layer. So, why is this technology poised to break out now? First of all, manufacturing techniques are improving, making cost-effectiveness an attainable goal. Thinner and more flexible substrates recently have been developed. A technique called thin-film encapsulation will further reduce thickness, allowing for lowered manufacturing costs and greater flexibility. Transparent electrode materials could make it possible for OLED tiles to serve as both windows and light fixtures. And with their diffused illumination, they’re also suitable for larger areas. The result is a new type of flat light source that’s fundamentally different from anything before it. read more…
